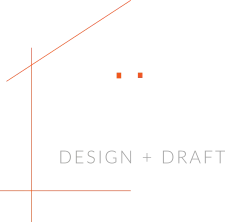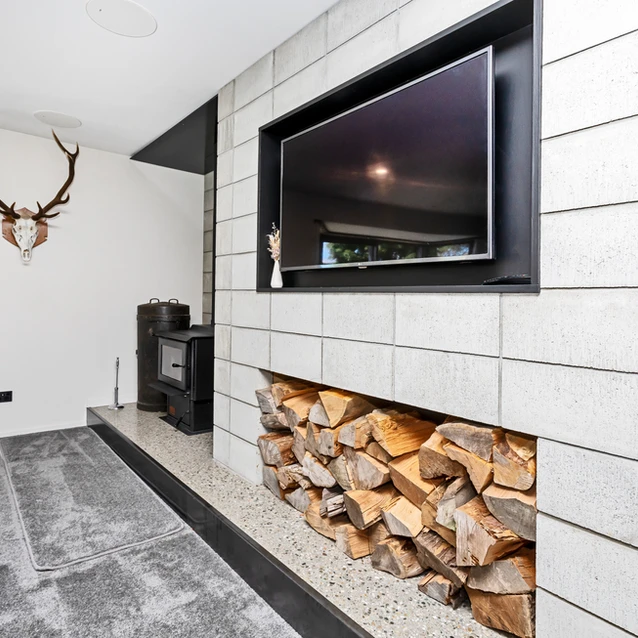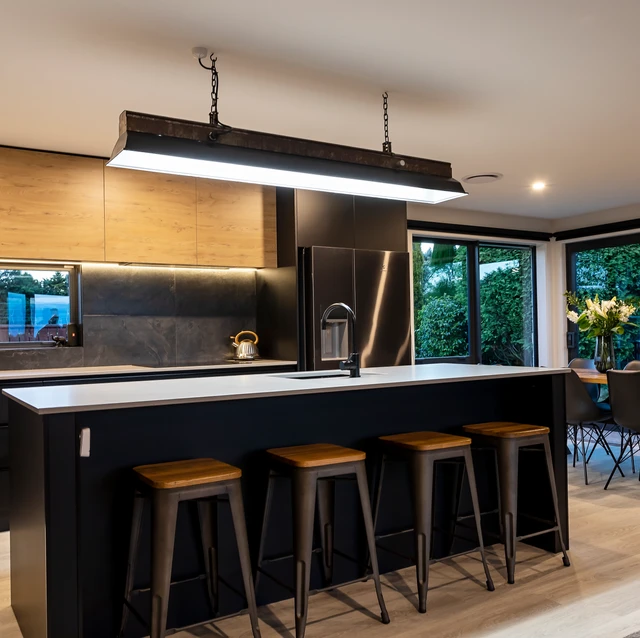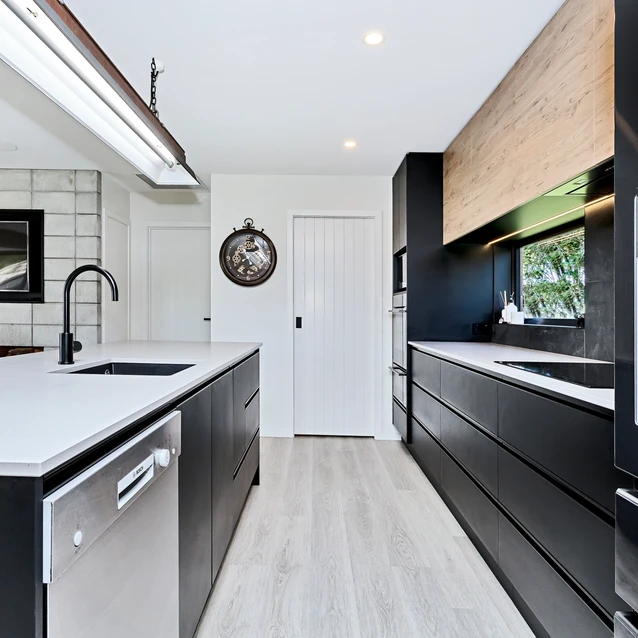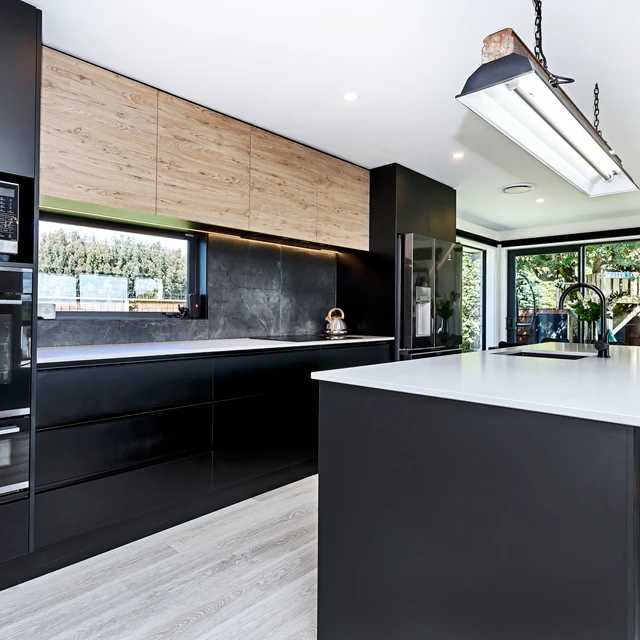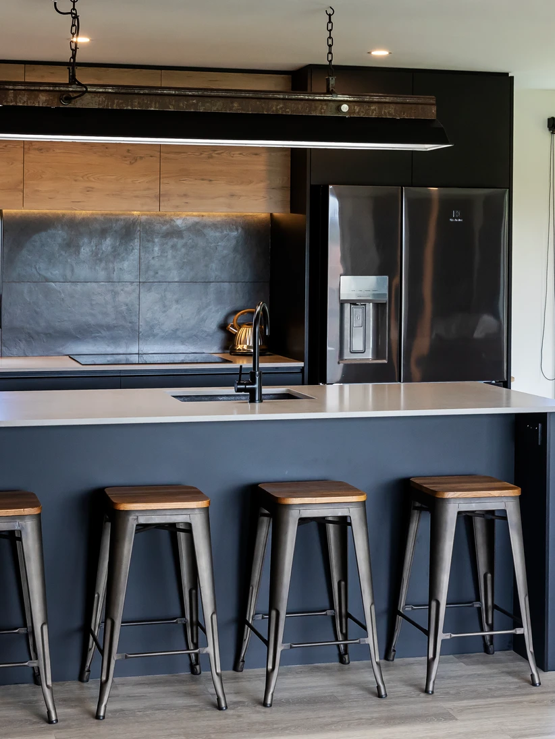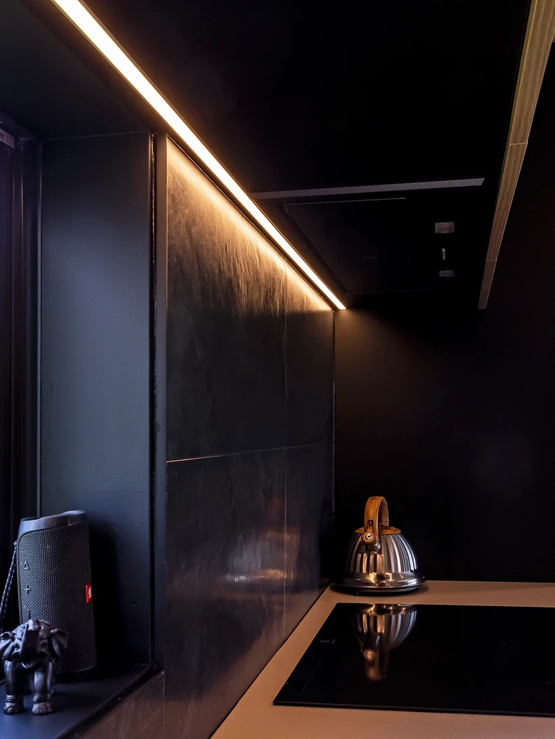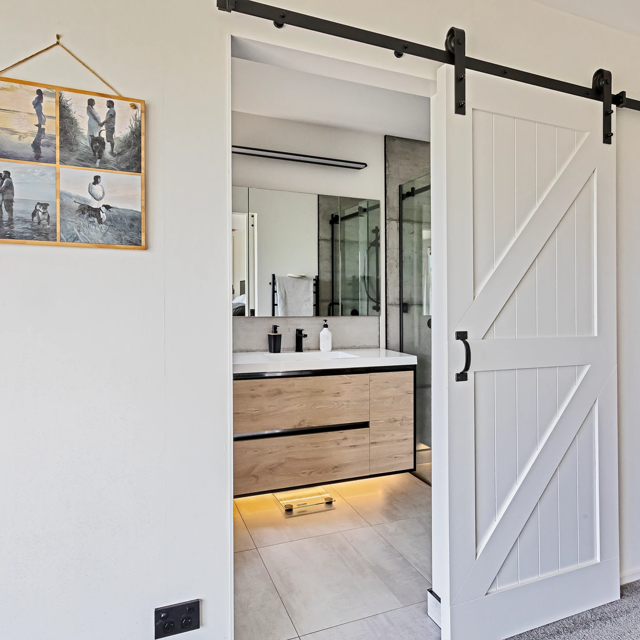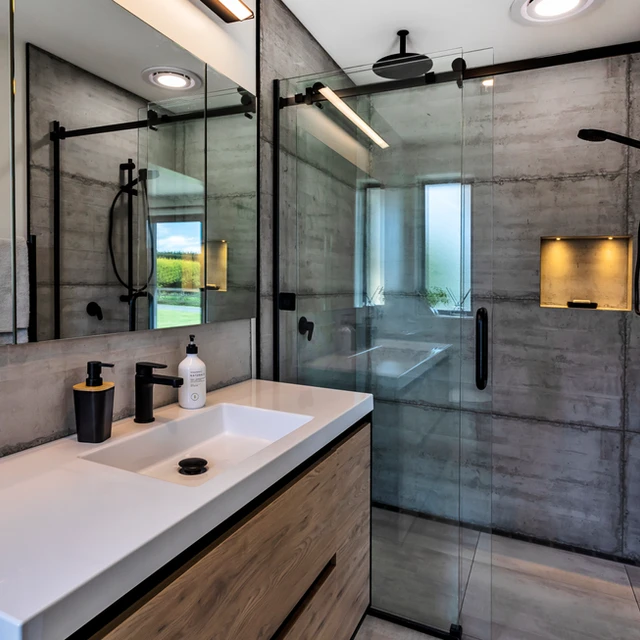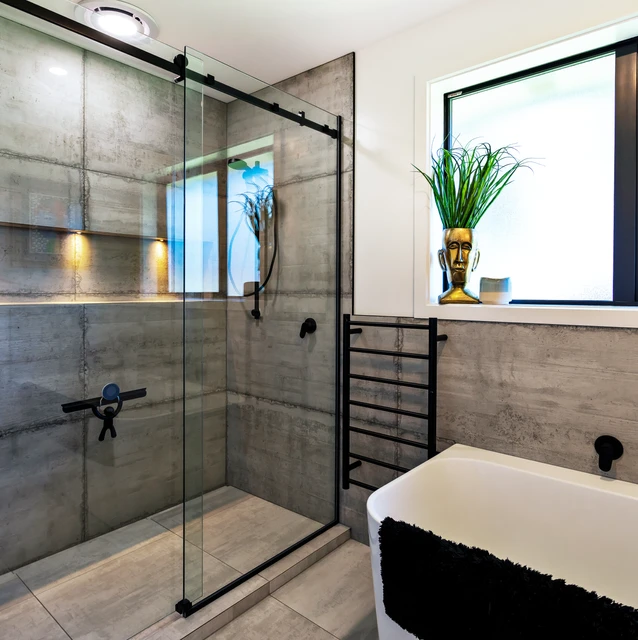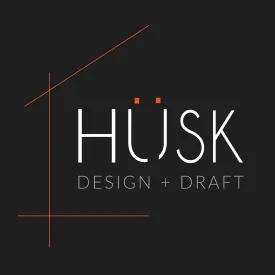
Discover How Husk Design + Draft Turns Outdated Spaces into Unique and Exceptional Homes, Without the Stress and Confusion
Are you living in a home that no longer fits your lifestyle? Can you see the potential in your space but struggle to visualise the full transformation? You're not alone. Many homeowners know their houses could function better but feel overwhelmed by the renovation process.
From Cramped to Spectacular: Your Renovation Journey Starts Here
At Husk Design + Draft, we understand the unique challenges of home renovations. With over 15 years of industry experience, we've developed a powerful vision: we create unique and exceptional homes through innovative renovations, regardless of your project's scope.
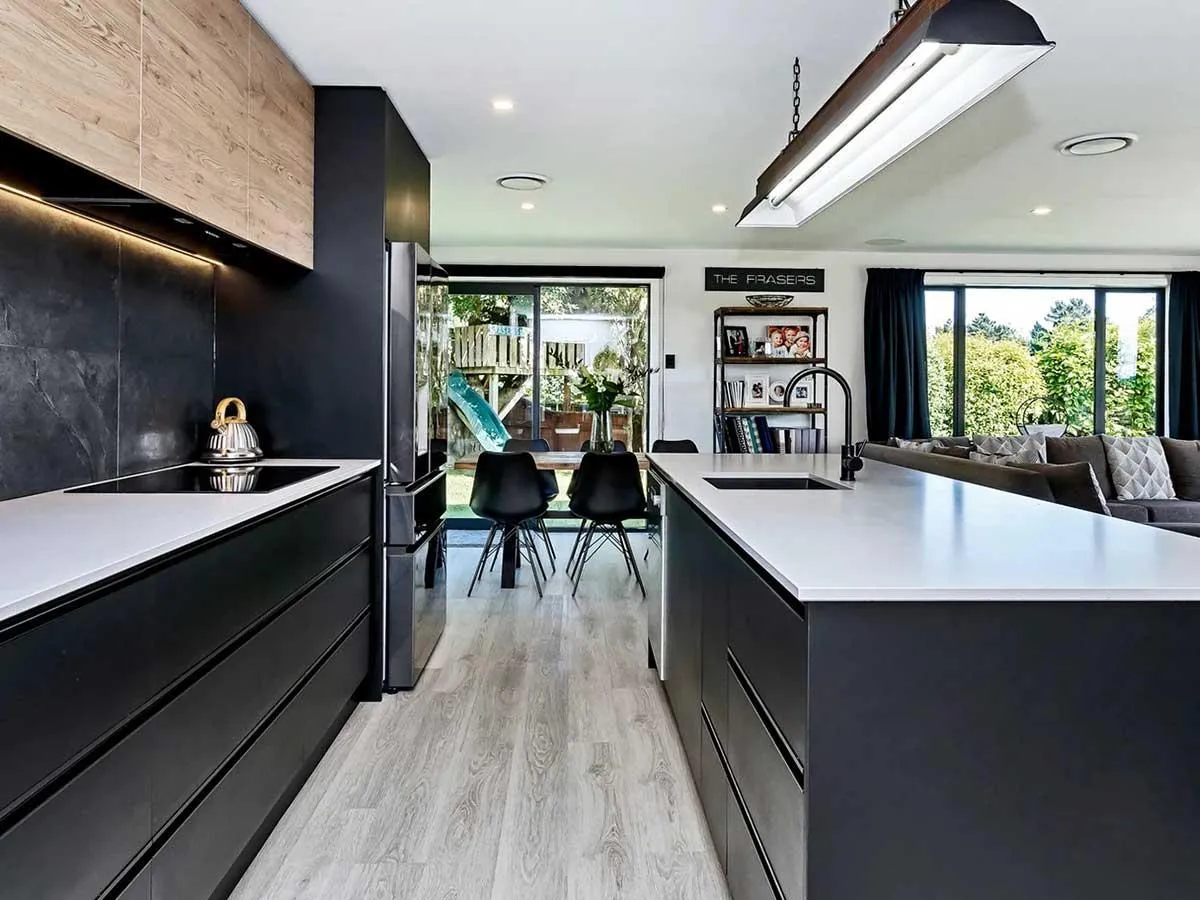
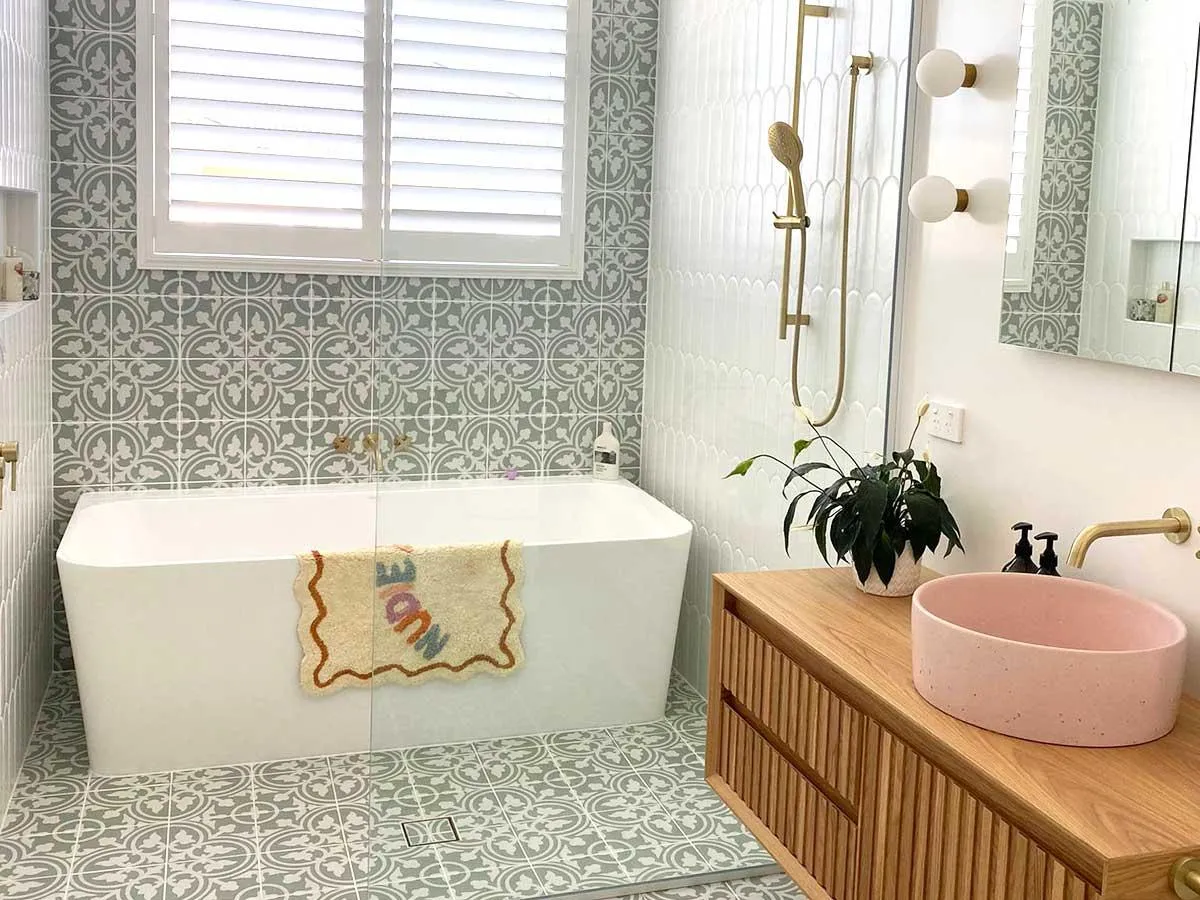
The renovation roadblocks: what we hear from our clients before working with us:
Difficulty visualising your home's full potential
Navigating complex consent processes for alterations
Balancing your renovation dreams with budget realities
Ensuring your updated home suits climate and your future needs
Our wealth of experience has given us keen insight into these challenges. We've seen countless homeowners, excited to breathe new life into their spaces, only to find themselves uncertain and overwhelmed by the process.
This is where we step in. We've crafted an approach that doesn't just deliver an exceptional renovated home at the end; it ensures the entire journey is as rewarding as the final result.
With Husk Design + Draft, you're not just updating your house; you're embarking on an exciting, stress-free adventure in creating your dream home.
Our Signature 6-Step Renovation Process:
1
Initial Consultation
We meet with you to discuss your vision, preferences, and budget.
2
Site Measure
We measure and assess your land to ensure your design complements its unique features
3
Concept Design
Your ideas come to life in initial concept plans and elevations.
4
Pricing Plans
We develop additional plans for accurate cost estimation.
5
Working Drawings
We create detailed construction plans and comprehensive documentation for council approval.
6
Council RFI’s
Our team will liaise with the council and provide additional information as required and in conjunction with additional consultants involved, in order to obtain approved building consent for your project.
This process has enabled us to create numerous unique and exceptional homes for Lower South families.
What makes Husk Design & Draft different?
Stress-free process: We handle the complex details, letting you enjoy the creative aspects
Time-saving: Our efficient process gets you into your dream home faster
Cost-effective: Smart design decisions can save you money in the long run
Increased property value: A well-designed renovation often appreciates more than standard builds
Local expertise: We understand Lower South's unique environment and how to design for it
West Plains Alteration: A Family Home Reimagined
Challenge: Transform a traditional family home into an open-plan living space that caters to a growing family's needs, while maximising existing spaces and adding new functionality.
Solution: We embraced the family's desire for open-plan living, completely reimagining the home's layout and purpose of each space:
Open-Plan Living: We removed walls to create a spacious, flowing area that connects the kitchen, dining, and living spaces, perfect for family interaction and entertaining.
Clever Repurposing: The existing laundry was transformed into a highly functional pantry/scullery space, adding valuable storage and food preparation area without extending the home's footprint.
Master Suite Creation: We converted the existing garage into a luxurious master suite, complete with an office space and a new laundry. This innovative use of space added significant value and functionality to the home.
New Garage Addition: A new double garage with internal access was seamlessly integrated into the home's design. We matched the brick cladding to the existing structure, ensuring a cohesive look. As a bonus, we included attic storage above the garage, maximising every square metre of the new addition.
Result: A unique and exceptional renovation that transformed an outdated house into a modern, open-plan family haven.
Invercargill Villa: Honouring Tradition, Embracing Modernity
Challenge: Renovate a classic Invercargill villa whilst honoring it’s enduring beauty and reinstate traditional features while creating luminous and airy spaces with a contemporary vibe.
Our Solution: We approached this project with a deep respect for the villa's heritage, carefully balancing restoration and innovation:
Heritage Preservation: We meticulously reinstated traditional features, paying homage to the villa's enduring beauty and architectural significance.
Luminous Spaces: By reimagining the layout and strategically placing windows and skylights, we created bright, airy spaces that flood the home with natural light
Contemporary Touches: We integrated modern design elements and amenities, ensuring the home meets the needs of contemporary living without compromising its classic character.
Seamless Blend: Our design carefully merged the old with the new, creating a harmonious flow between restored traditional features and fresh, contemporary spaces.
Result: A stunning renovation that breathes new life into a cherished Invercargill villa. The redesigned home now offers:
A perfect balance of historical charm and modern convenience.
Bright, open spaces that enhance the quality of daily living.
Thoughtfully restored traditional features that celebrate the home's heritage.
Contemporary amenities that cater to modern lifestyle needs
A unique blend of classic and current design elements, creating a truly one-of-a-kind home
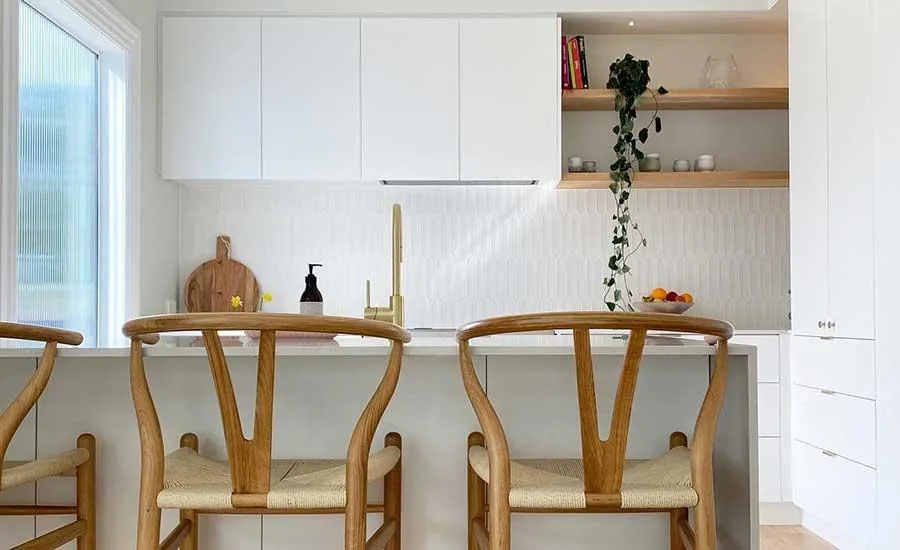
BEFORE AND AFTER IMAGES



But don't just take our word for it. Here's what one of our renovation clients says:

Josh’s design exceeded our expectations and we appreciated not only how his design incorporated everything we asked for but also made it easy on the sub-contractors completing their parts of the job. His help through the whole process from concept, consent to compliance and any changes we made along the way was invaluable and we could not have completed our project without him.
Adam & Tessa, West Plains Alteration

“Husk Design helped us through the process of designing our new home in Tapanui. We found them easy to communicate with and they listened to what we wanted. We are very happy with the final result.”
- Liz & Allan
Our process is perfect for those who:
Are embarking on their first custom home and feel overwhelmed by the process
Want a stress-free and enjoyable design experience
Value distinctive, exceptional design that stands the test of time
Appreciate clear communication and professional expertise
Who is this for?
If you've been thinking about renovating for a while now or are wondering what the process involves, have a clear budget, and ideas about what you want (even if you're not sure how to achieve it), we're here to guide you every step of the way.
Inspired to Renovate? Let's Transform Your Home.
Meet The Team
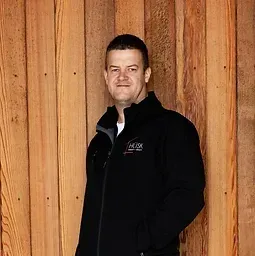
Josh Scott
Director and Lead Designer
With over 15 years in the industry, Josh founded Husk Design + Draft to bring exceptional design to Southland homes, whether through new builds or innovative renovations. His passion for transforming spaces is evident in every project.
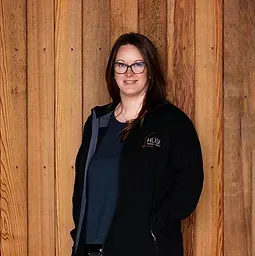
Bronwyn Tilson
Architectural Designer
Bronwyn completed a Bachelor of Interior Design and has worked in the industry as a Kitchen Designer. She then continued in the design field to become an Architectural Designer. After hours you'll find Bronwyn exercising her dog Mishka, designing her own dream home and spending time with friends and family.
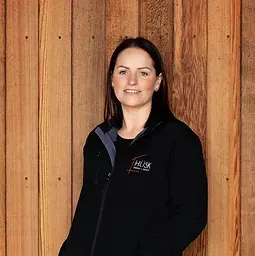
Sarah Scott
Operations Coordinator
Sarah's background is in health and team leadership, Sarah has always had a love for all things home design and enjoys transforming a space into a functional and beautiful oasis. When she's not organising in the office, you'll find her at home organising the chaos that comes with raising three energetic boys, planning the next reno projector doing a spot of baking.
FREQUENTLY ASKED QUESTIONS
How long does the design process typically take?
The timeline for our design process can vary significantly depending on the complexity and scale of your project. Here's a general overview:
● For simpler projects, like a small bathroom renovation, we can often complete the entire process within a month.
● More complex projects, such as extensive internal works or extensions, especially those requiring external consultants such as an engineer, can take considerably longer.
Our typical design process follows these stages:
● Initial concept: 6-8 weeks
● Refinements to concept: 3 weeks
● Pricing plans: 3 weeks
● Working drawings: 4 weeks
● Post council lodgement RFIs: 2 weeks (may extend significantly for complex projects with multiple consultants involved)
During our initial consultation, we'll assess your specific project requirements and provide a more accurate timeline tailored to your unique situation. We're committed to clear communication throughout the process, keeping you informed of progress and any factors that might affect the timeline.
What makes Husk Design + Draft different from other home designers in the Lower South?
As an Invercargill-based residential architectural design and drafting company, we offer unique advantages:
● Extensive regional experience: We've successfully completed projects from Stewart Island to Twizel.
● Tailored approach: We create unique and exceptional homes, regardless of project scope.
● Future-focused designs: Our innovative and purposeful designs adapt to your evolving needs.
● Responsiveness: Customer service obsessed - Picking up the phone, following through on timeframes and delivering on clients needs.
● Client-centric service: We're committed to realising your vision and ensuring your satisfaction.
● Passionate team: We're dedicated to making your design journey enjoyable and creating spaces you'll love for years.
Can you work with my existing ideas or sketches?
Absolutely! We work collaboratively with you to ensure you are receiving what you desire and provide additional ideas to maximise the usability of your spaces while ensuring that the design compliance with all relevant district plan requirements.
How do you handle budget constraints?
It's great if you have a clear idea of budget as we will consider material costs and construction options during the initial design stage. When pricing plans are completed this allows for your builder to provide an accurate estimate of the total cost of your project and we can adjust the design if required. We are also able to gain an accurate price estimate for your project on your behalf at either the concept or pricing plan stage to ensure your project fits within your budget.
Remember, your dream home might already be where you live – it just needs the Husk touch to unlock its full potential. Let's create a space that you'll love for years to come, stress-free and enjoyable every step of the way.
Book my free consultation now!

Grab a free consultation with Husk Design + Draft! Fill out your details below with a brief description of your project and we will be in touch to organise a time to sit down with you to discuss your needs.
